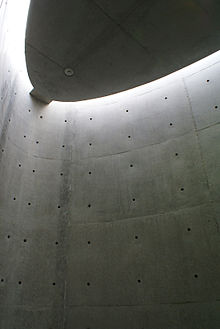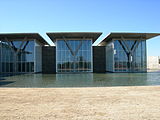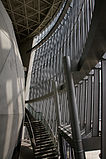Watching a documentary film in NHK World urged me to find more about Tadao Ando, a self taught world famous Japanese architect who has neither university education nor professional training yet his confidence, ambition and determination brought him to be one among the most popular world famous architect. His beginning is very simple the end of his life going to be very sad. He said 'we live only once , let's face an honourable death
Early life
Ando was born a few minutes before his twin brother in 1941 in
Osaka, Japan.
[3] At the age of two, his family chose to separate them, and have Tadao live with his grandmother.
[3] He worked as a truck driver and boxer before settling on the profession of architect, despite never having formal training in the field. Struck by the Frank Lloyd Wright-designed Imperial Hotel on a trip to Tokyo as a second-year high school student, he eventually decided to end his boxing career less than two years after graduating from high school to pursue architecture.
[citation needed] He attended night classes to learn drawing and took correspondence courses on interior design.
[4] He visited buildings designed by renowned architects like
Le Corbusier,
Ludwig Mies Van der Rohe,
Frank Lloyd Wright, and
Louis Kahn before returning to Osaka in 1968 to establish his own design studio, Tadao Ando Architects and Associates.
[citation needed]

Modern Art Museum of Fort Worth, Fort Worth, Texas

Modern Art Museum of Fort Worth, showing the restaurant

Galleria Akka,
Osaka, 1988
Ando was raised in Japan where the
religion and style of life strongly influenced his architecture and design. Ando's architectural style is said to create a "
haiku" effect, emphasizing nothingness and empty space to represent the beauty of simplicity. He favors designing complex spatial circulation while maintaining the appearance of simplicity. A self-taught architect, he keeps his Japanese culture and language in mind while he travels around Europe for research. As an architect, he believes that architecture can change society, that "to change the dwelling is to change the city and to reform society".
[5] "Reform society" could be a promotion of a place or a change of the identity of that place. According to Werner Blaser, "Good buildings by Tadao Ando create memorable identity and therefore publicity, which in turn attracts the public and promotes market penetration".
[6]
The simplicity of his architecture emphasizes the concept of sensation and physical experiences, mainly influenced by the Japanese culture. The religious term
Zen, focuses on the concept of simplicity and concentrates on inner feeling rather than outward appearance. Zen influences vividly show in Ando’s work and became its distinguishing mark. In order to practice the idea of simplicity, Ando's architecture is mostly constructed with concrete, providing a sense of cleanliness and weightlessness at the same time. Due to the simplicity of the exterior, construction, and organization of the space are relatively potential in order to represent the aesthetic of sensation.
Besides Japanese religious architecture, Ando has also designed Christian churches, such as the
Church of the Light (1989) and the Church in Tarumi (1993). Although Japanese and Christian churches display distinct characteristics, Ando treats them in a similar way. He believes there should be no difference in designing religious architecture and houses. As he explains,
We do not need to differentiate one from the other. Dwelling in a house is not only a functional issue, but also a spiritual one. The house is the locus of mind (
kokoro), and the mind is the locus of god. Dwelling in a house is a search for the mind (
kokoro) as the locus of god, just as one goes to church to search for god. An important role of the church is to enhance this sense of the spiritual. In a spiritual place, people find peace in their mind (
kokoro), as in their homeland.
[7]
Besides speaking of the spirit of architecture, Ando also emphasises the association between nature and architecture. He intends for people to easily experience the spirit and beauty of nature through architecture. He believes architecture is responsible for performing the
attitude of the site and makes it visible. This not only represents his theory of the role of architecture in society but also shows why he spends so much time studying architecture from physical experience.
In 1995, Ando won the
Pritzker Prize for architecture, considered the highest distinction in the field.
[2] He donated the $100,000 prize money to the orphans of the 1995
Kobe earthquake.
[8]
Buildings and works[edit]

Hyogo Prefectural Museum of Art, Kobe
Tadao Ando's body of work is known for the creative use of natural light and for structures that follow natural forms of the landscape, rather than disturbing the landscape by making it conform to the constructed space of a building. Ando's buildings are often characterized by complex three-dimensional circulation paths. These paths weave in between interior and exterior spaces formed both inside large-scale geometric shapes and in the spaces between them.
His "
Row House in Sumiyoshi" (Azuma House, 住吉の長屋), a small two-story, cast-in-place
concrete house completed in 1976, is an early work which began to show elements of his characteristic style. It consists of three equal rectangular volumes: two enclosed volumes of interior spaces separated by an open courtyard. The courtyard's position between the two interior volumes becomes an integral part of the house's circulation system. The house is famous for the contrast between appearance and spatial organization which allow people to experience the richness of the space within the geometry.
Ando's housing complex at Rokko, just outside Kobe, is a complex warren of terraces and balconies,
atriums and shafts. The designs for Rokko Housing One (1983) and for Rokko Housing Two (1993) illustrate a range of issues in traditional architectural vocabulary—the interplay of solid and void, the alternatives of open and closed, the contrasts of light and darkness. More significantly, Ando's noteworthy engineering achievement in these clustered buildings is site specific—the structures survived undamaged after the
Great Hanshin Earthquake of 1995.
[9] New York Times architectural critic Paul Goldberger argues that,
Ando is right in the Japanese tradition: spareness has always been a part of Japanese architecture, at least since the 16th century; [and] it is not without reason that
Frank Lloyd Wright more freely admitted to the influences of Japanese architecture than of anything American."
[9]
- Works and details of different works by Tadao Ando
Asahi Beer Oyamazaki Villa Museum of Art, Kyoto
Lincoln park house, Chicago
-
Himeji City Museum of Literature
-
View from Akita Museum of Art
-
Suntory Museum, showing the staircase and the inside structure
City Museum of Literature
-
Awaji Yumebutai in Awaji, Hyogo prefecture, Japan
Awaji Yumebutai, showing the view and the stairs down
Suntory Museum, the parallelepiped intersecting the spherical body of the IMAX theatre, shown in profile
Rokko Housing I and II, Kobe
Vitra Conference Pavillon
https://en.wikipedia.org/wiki/
![Euglena [Credit: Walter Dawn]](https://lh3.googleusercontent.com/blogger_img_proxy/AEn0k_sx9UDh9pJXME1LgmdQSRc1g4VnJM7hwiDjkYHvVw54G7vJ2Q8AbpbPG3sF3n3SDpZcJLAd99Ahk_MH_EkvpnWCUW45ZfS6XNN_cvet__Hduu80YiFYENIoq9LBc-3kyHPFFsOIx2PM=s0-d) genus of more than 1,000 species of single-celled flagellated(i.e., having a whiplike appendage) microorganisms that feature bothplant and animal characteristics. Found worldwide, Euglena live in fresh and brackish water rich in organic matter and can also be found in moistsoils. As photosynthetic protists, Euglena have a taxonomy that is somewhat contentious, and the genus is often placed either in the phylum Euglenozoa or the algal phylum Euglenophyta.
genus of more than 1,000 species of single-celled flagellated(i.e., having a whiplike appendage) microorganisms that feature bothplant and animal characteristics. Found worldwide, Euglena live in fresh and brackish water rich in organic matter and can also be found in moistsoils. As photosynthetic protists, Euglena have a taxonomy that is somewhat contentious, and the genus is often placed either in the phylum Euglenozoa or the algal phylum Euglenophyta.



















